The four old trees were situated on an existing base, which served as the basis for the design. Since we didn’t want to destroy or relocate the trees, we built our project around them and turned the empty space in front of them into a backyard.

We divided the project into three phases in accordance with the client’s requirements:
Parental units are unified. The son of the family resides on one level with his spouse. These two levels are connected by the level above, which is the recreation area.
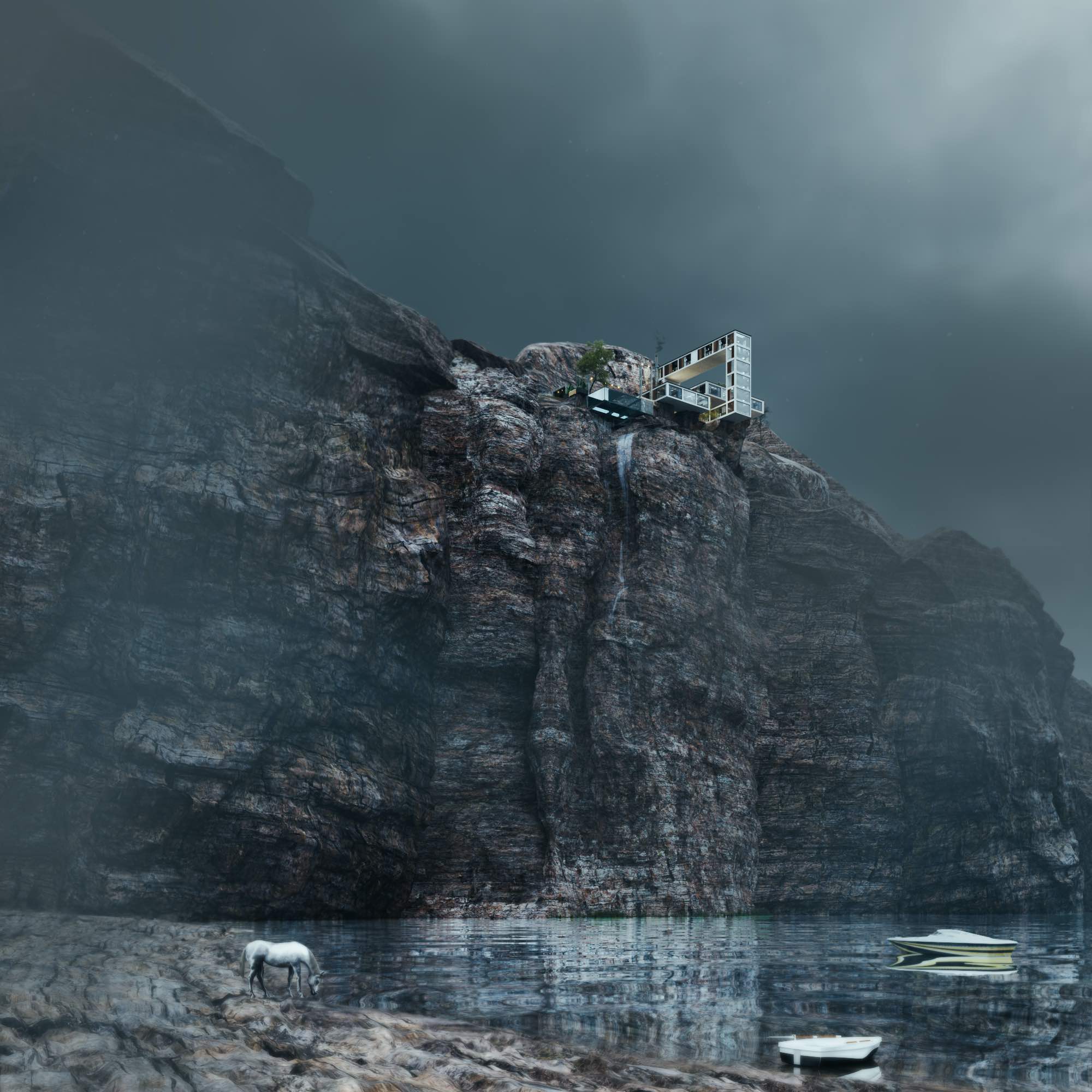
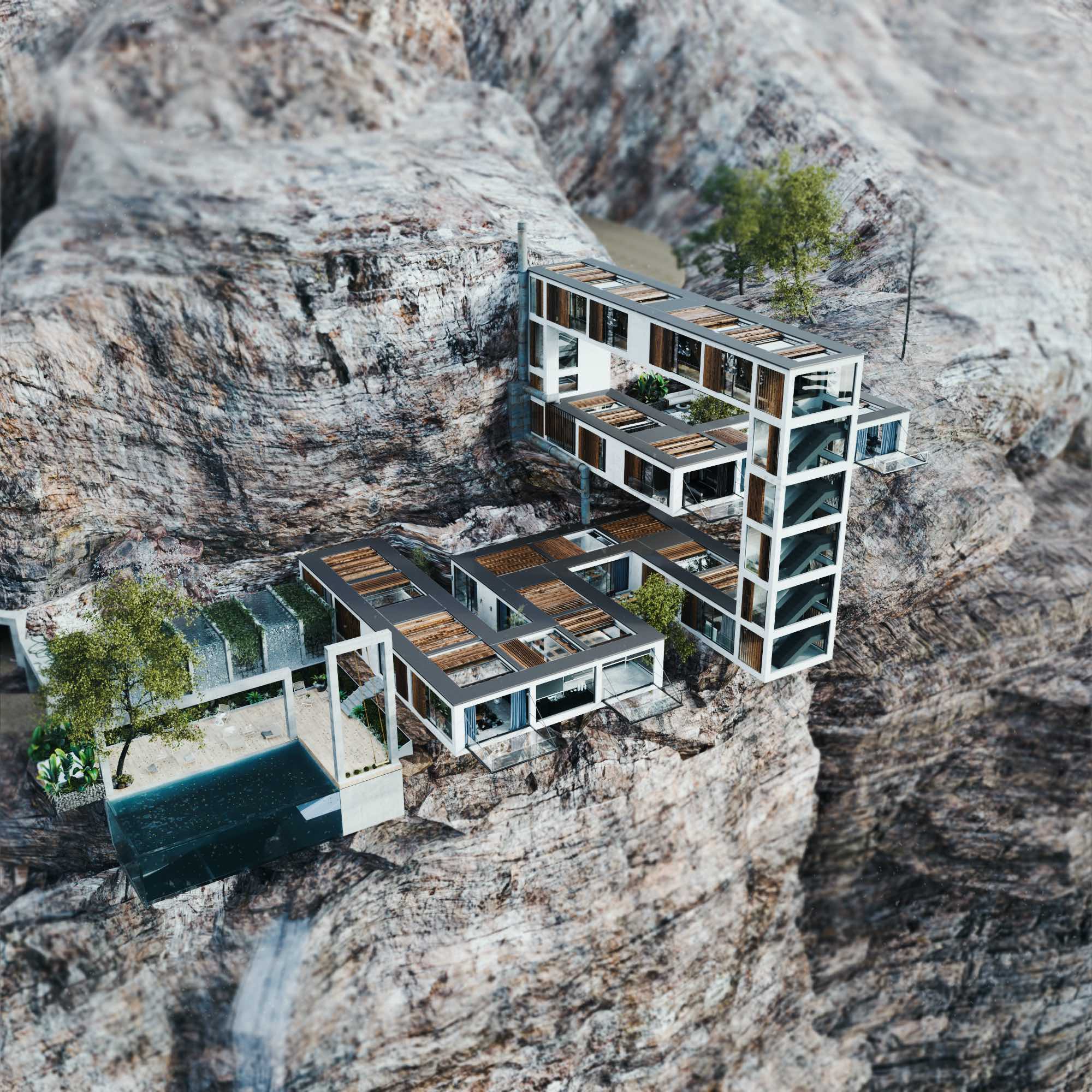
Project canopies can be mechanically opened and closed in reaction to variations in solar radiation or human activity. The windows on the valley side of the system can be opened and closed to change from windows to terraces and vice versa. The system is composed of cables.
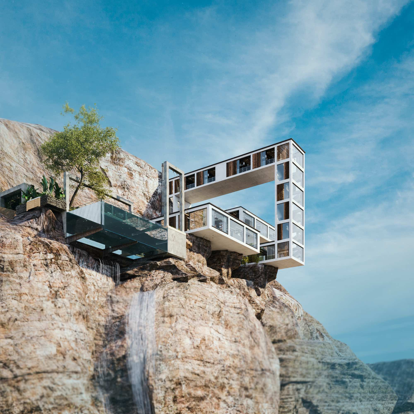
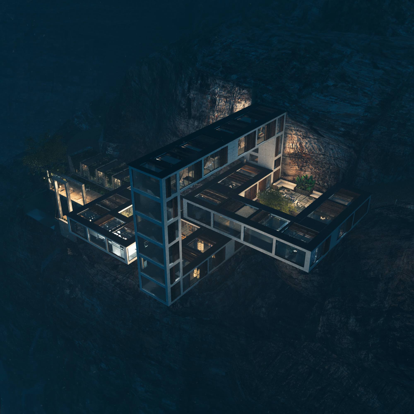
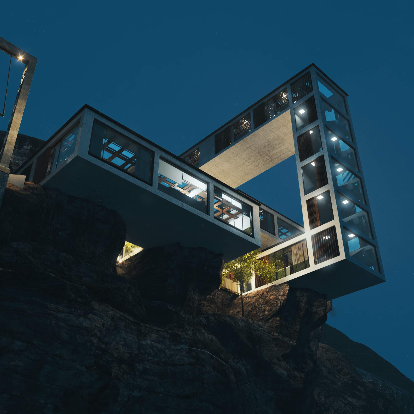
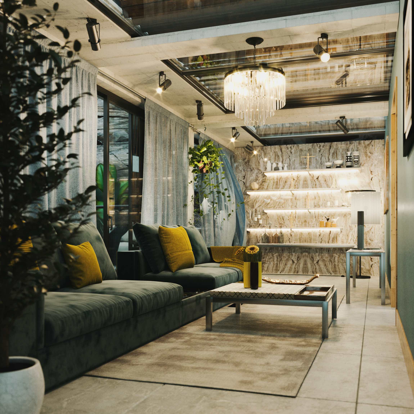
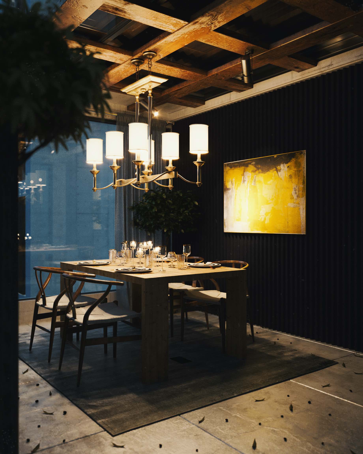
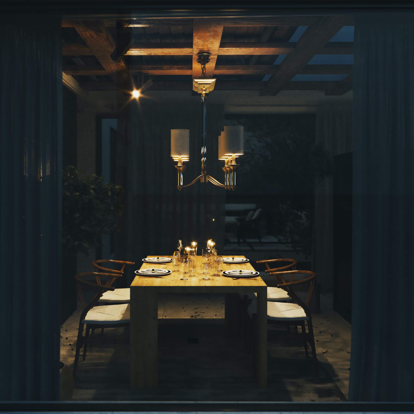
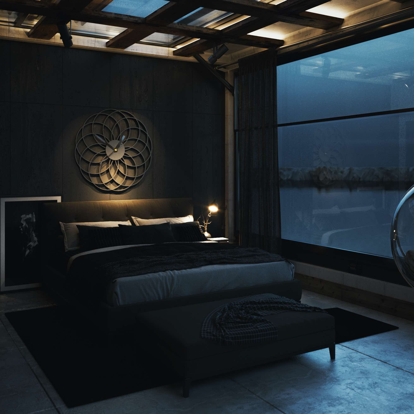
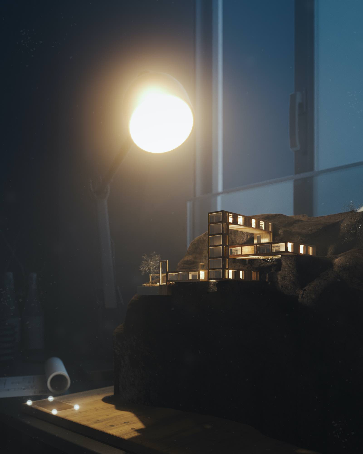
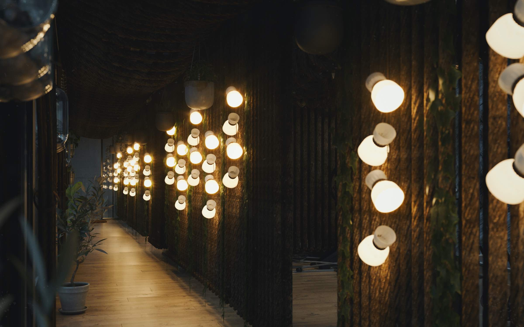
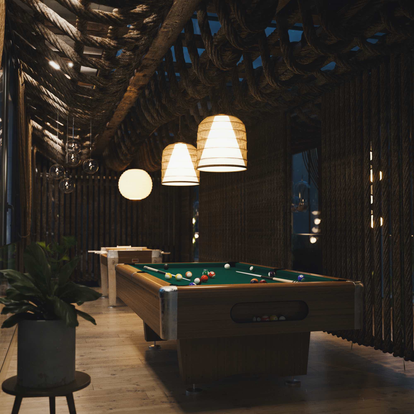
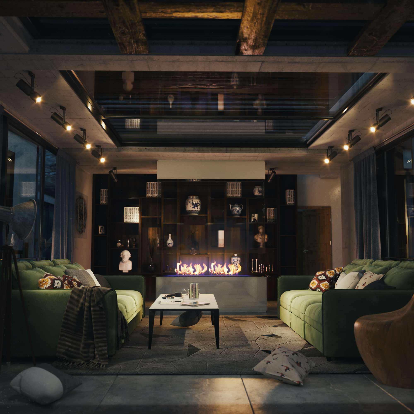
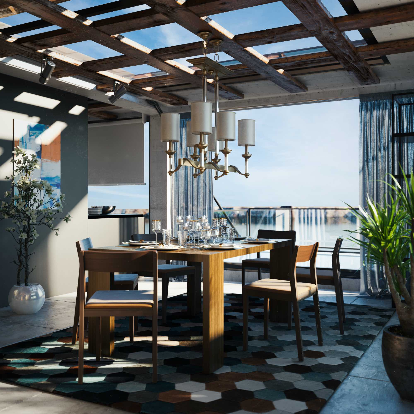
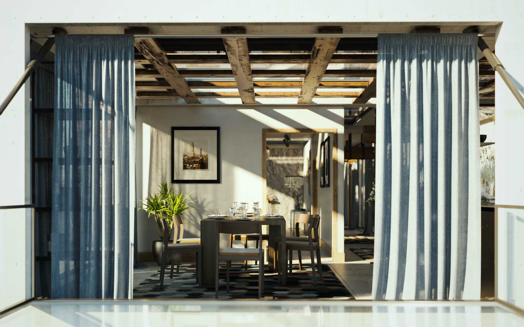
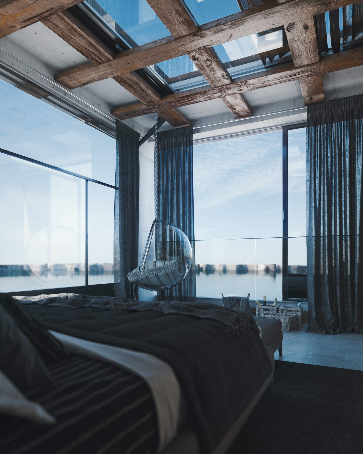
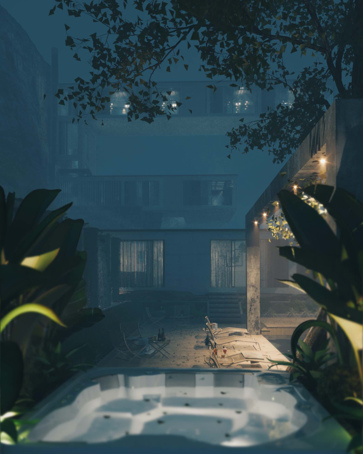
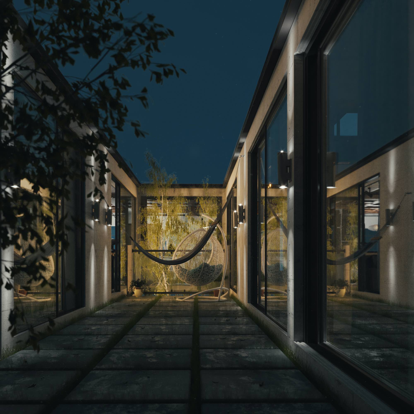
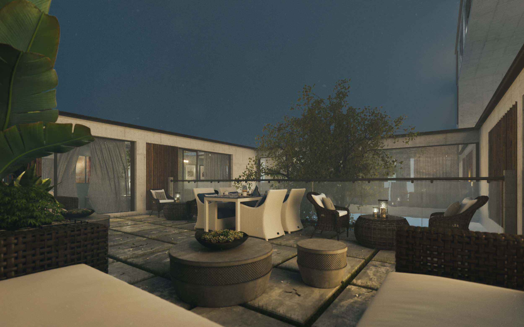
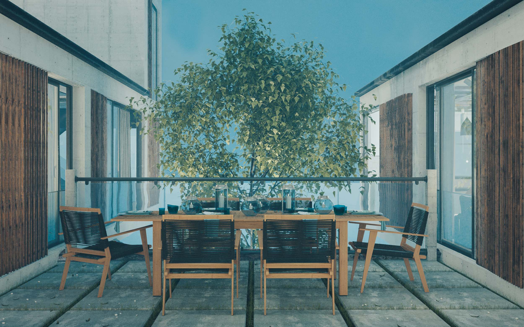
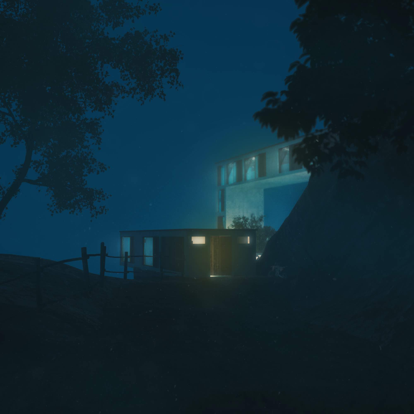
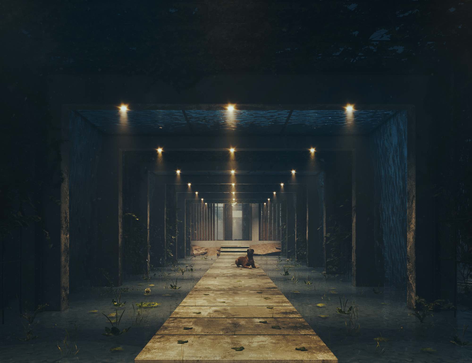
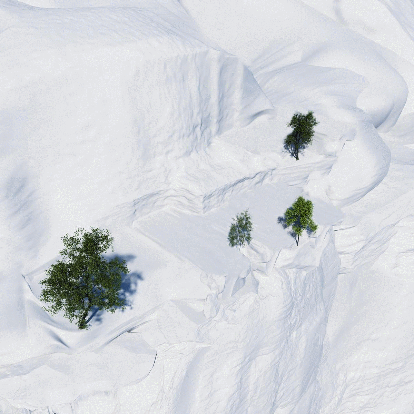
The 3-D MAX 2019 program was used to model this project. After material and exposure modeling in V-RAY 4.1 was finished, post-production procedures were carried out using Adobe Photoshop to provide an accurate and perfect render.